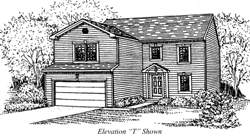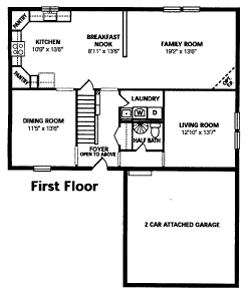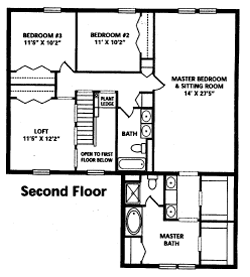

Our plans are to turn the living room into a fully built in library with floor to ceiling shelves and a pergo floor.

The loft will be used as an office, leaving two rooms for guests.
The master bath tub will have whirlpool jets.
| The Floorplan | |||
| A drawing of the exterior | |||
 |
We opted for the "T" elevation which is the no upgrade cost. It doesn't have the overhang over the front porch but it also doesn't have the rounded windows that I'm not fond of. | ||
| First Floor | |||
 |
This
is easily the best home layout I've ever seen. To my taste anyway. I love
the double pantries in the kitchen. There is also an island that's not
shown here.
Our plans are to turn the living room into a fully built in library with floor to ceiling shelves and a pergo floor. |
||
| Second Floor | |||
 |
There
are cathedral ceilings in both the cavernous master bedroom and the loft.
The loft will be used as an office, leaving two rooms for guests. The master bath tub will have whirlpool jets. |
||